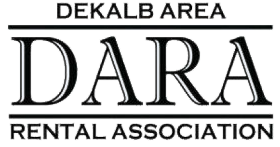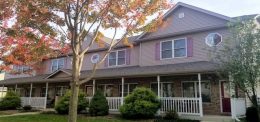Property type: HomeSq. Ft.: 1400
Building Type: Townhome or CondoUnit Floor:
Bedrooms: 3 Bathrooms: 2.5
Rent: $1700 Deposit: $2500
Unit Number: # Availability: Not Available
Unit Description:
Info at www.dekalb-rental.com These units have 3 Bedroom, 2 1/2 Baths, 2 Car Garage. All bedrooms are vaulted with a ceiling fan. A walk in closet in the master bathroom. Second floor laundry facilities have extra storage room and are located on the same floor as the bedrooms. The kitchen and bathrooms have solid cherry cabinets and all doors have raised arched panels throughout the unit. Cherry stair railing leads to the upstairs. All hardware and lights are brushed nickel. The entry way is tile with tile like vinyl in the kitchen, dining, bathrooms and laundry. Included are gas range, refrigerator w/ ice maker, above range microwave, dishwasher, clothes dryer and clothes washer, central air and heat. Living room has a ceiling fan. There is also a linen closet in upstairs hallway. The 2 car garage is 20 x 20 in size with electric garage door opener. There is a 4 foot tall crawl space below with a concrete floor. Unit is prewired for cable and phone if desired. Included is 2 wrought iron lawn chairs and table for the front porch.Info at www.dekalb-rental.com These units have 3 Bedroom, 2 1/2 Baths, 2 Car Garage. All bedrooms are vaulted with a ceiling fan. A walk in closet in the master bathroom. Second floor laundry facilities have extra storage room and are located on the same floor as the bedrooms. The kitchen and bathrooms have solid cherry cabinets and all doors have raised arched panels throughout the unit. Cherry stair railing leads to the upstairs. All hardware and lights are brushed nickel. The entry way is tile with tile like vinyl in the kitchen, dining, bathrooms and laundry. Included are gas range, refrigerator w/ ice maker, above range microwave, dishwasher, clothes dryer and clothes washer, central air and heat. Living room has a ceiling fan. There is also a linen closet in upstairs hallway. The 2 car garage is 20 x 20 in size with electric garage door opener. There is a 4 foot tall crawl space below with a concrete floor. Unit is prewired for cable and phone if desired. Included is 2 wrought iron lawn chairs and table for the front porch.
- Number of Garage Spaces: 2,
- Number of Off Street Parking Spaces: 2
- Utilities Included: Lawncare and Snow Removal
utilities included - Appliances Included: Gas Stove
Refrigerator
Dishwasher
Washer and Dryer (in unit)
Central Air Conditioner - Amenities: Balcony
Pet Policy: NO Pets
Images: 24

